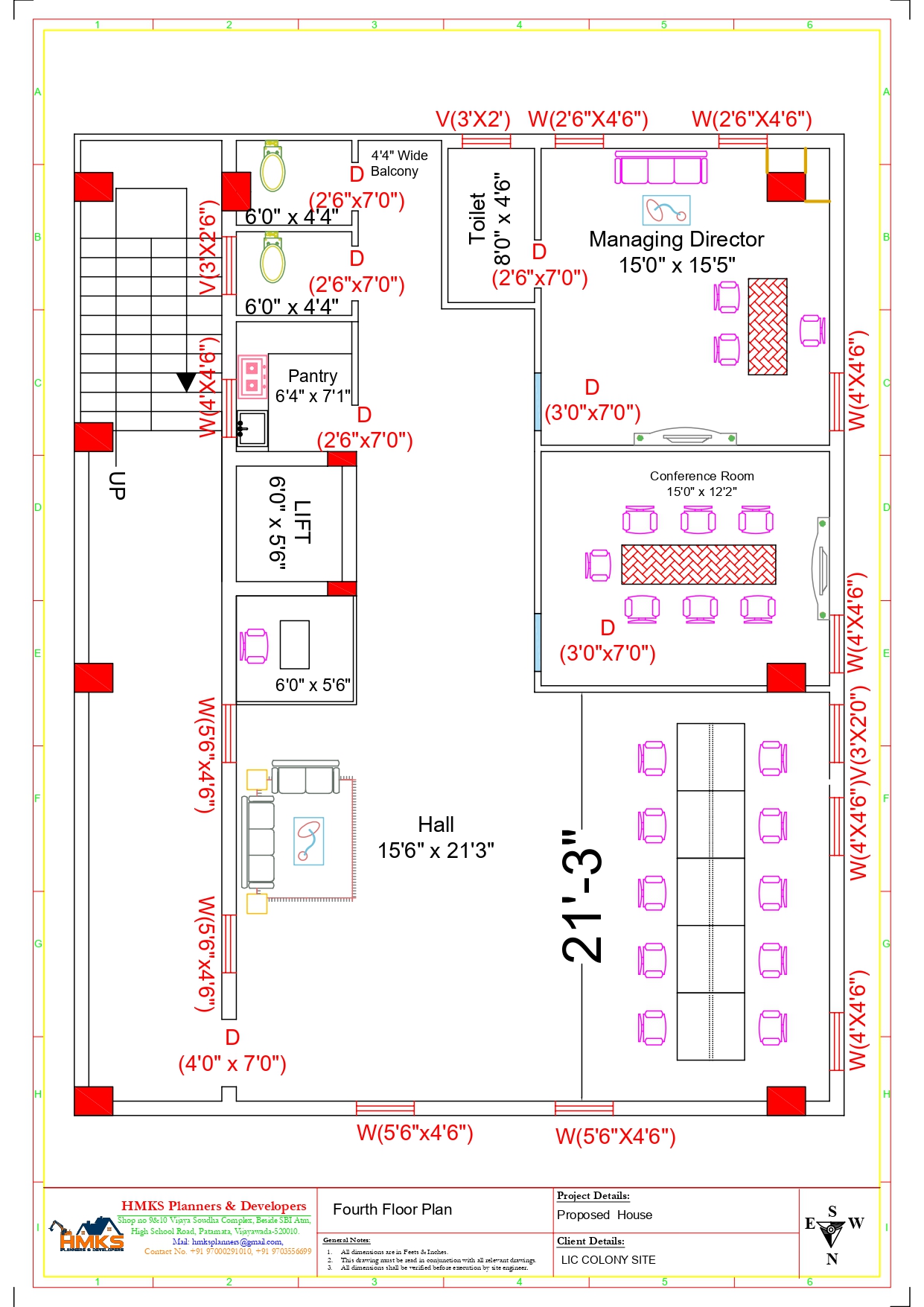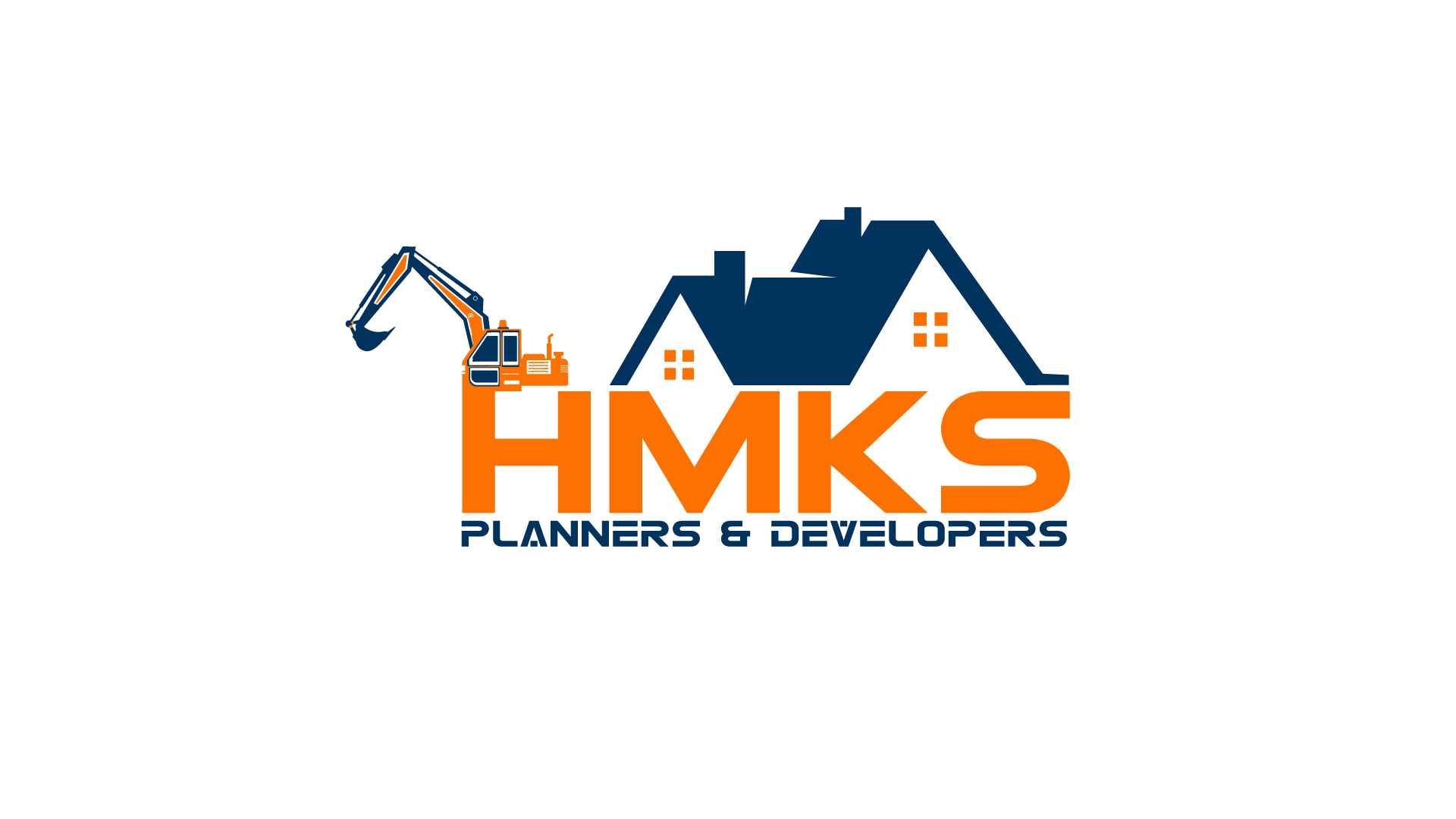
2D Design
We specialize in providing detailed 2D floor plans and layouts that cater to the specific needs of our clients.
Our projects involve creating a sample floor design for a customer, which includes all the necessary facilities and amenities. This comprehensive plan accurately depicts the dimensions and arrangement of spaces, ensuring that every detail is captured with precision.
Whether it’s a residential, commercial, or retail space, our expertise guarantees a clear and concise representation that serves as a valuable tool for architects, designers, and developers throughout the project.
Copyright © 2024 HMKS Planners and Developers. Designed by Gowtham
